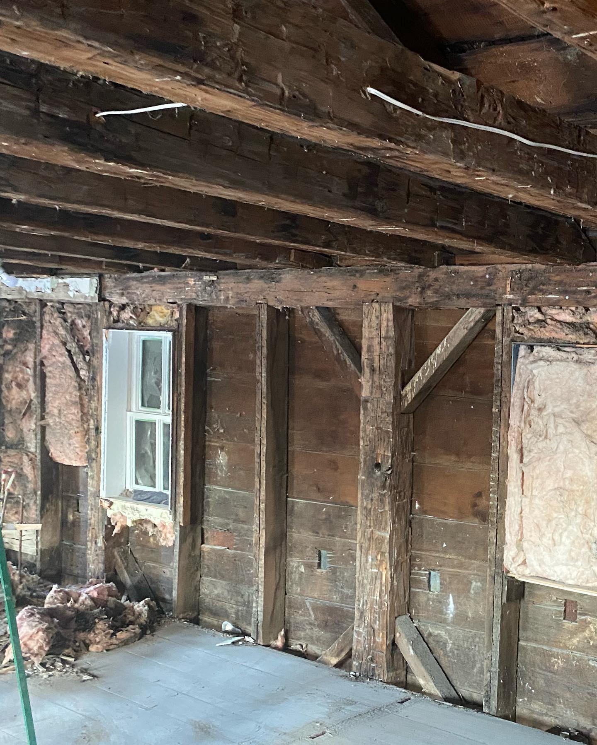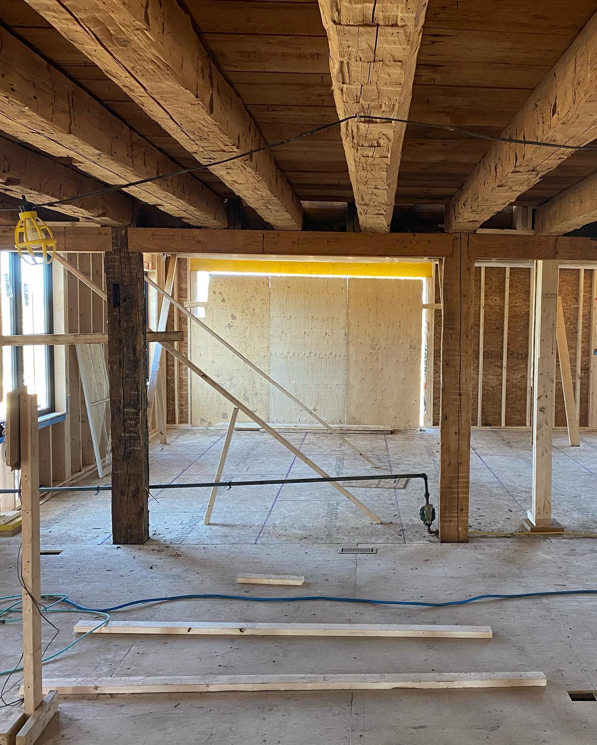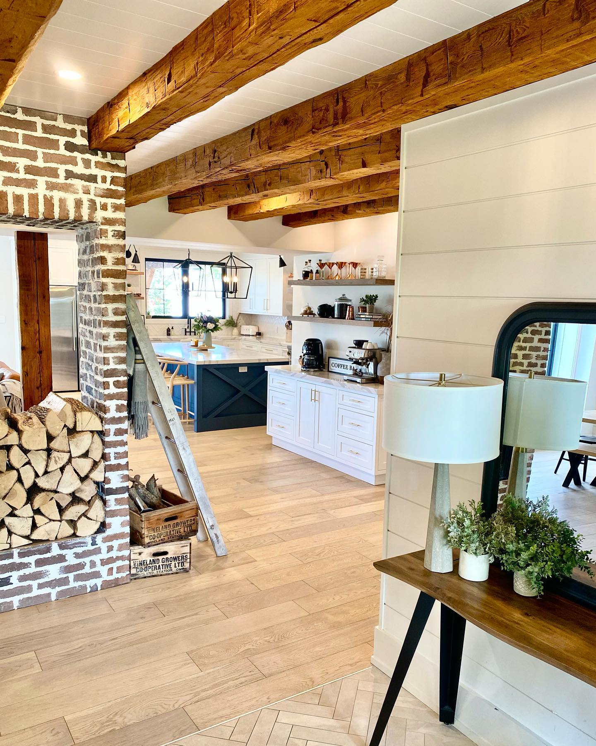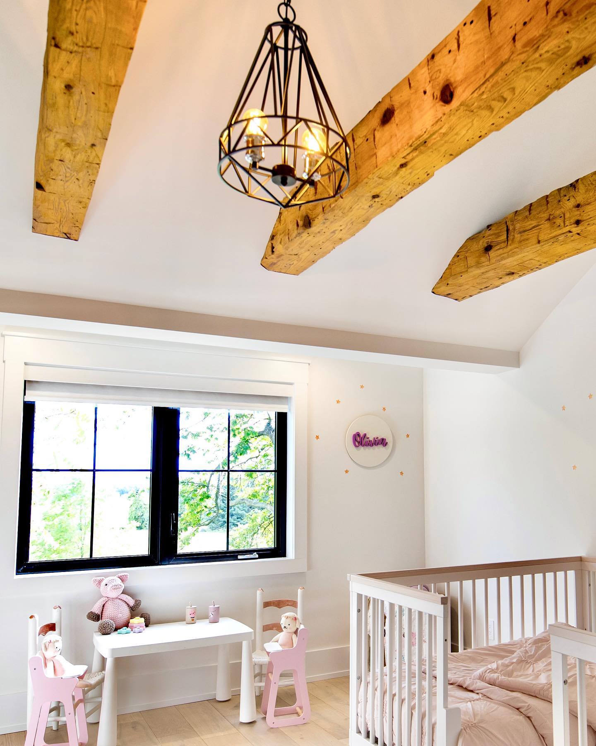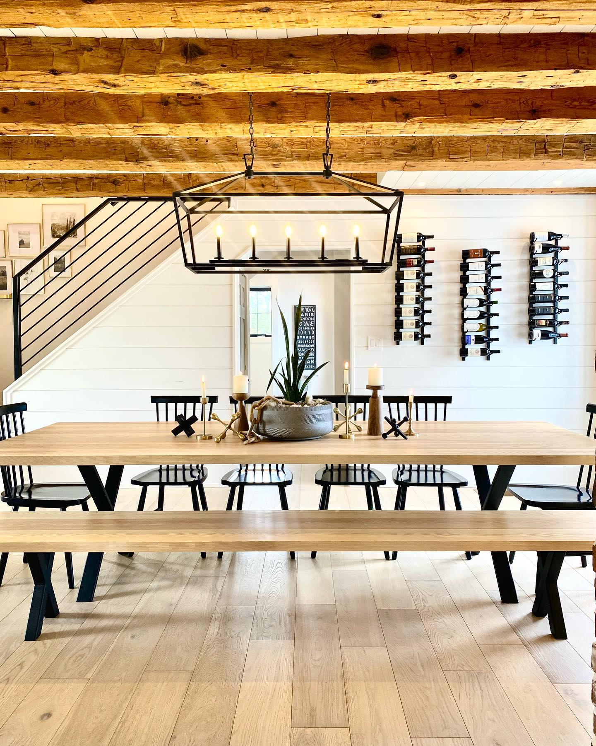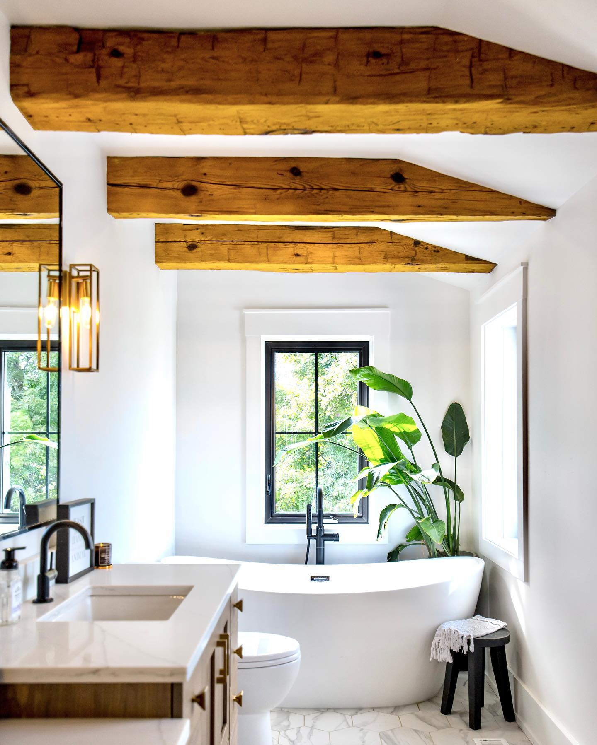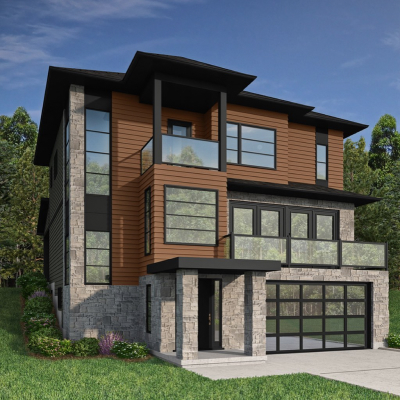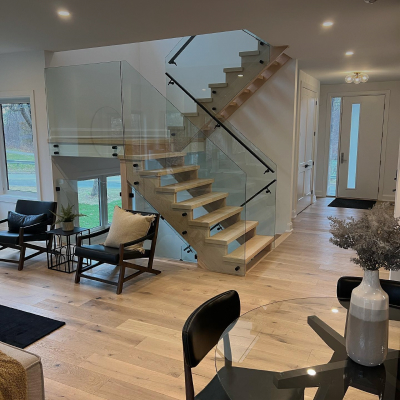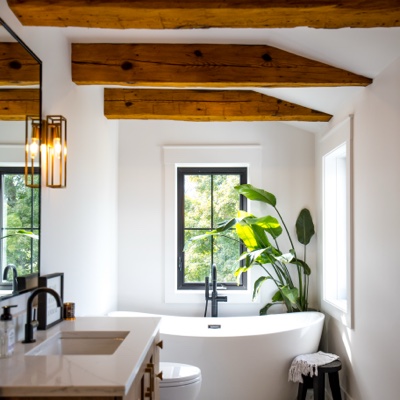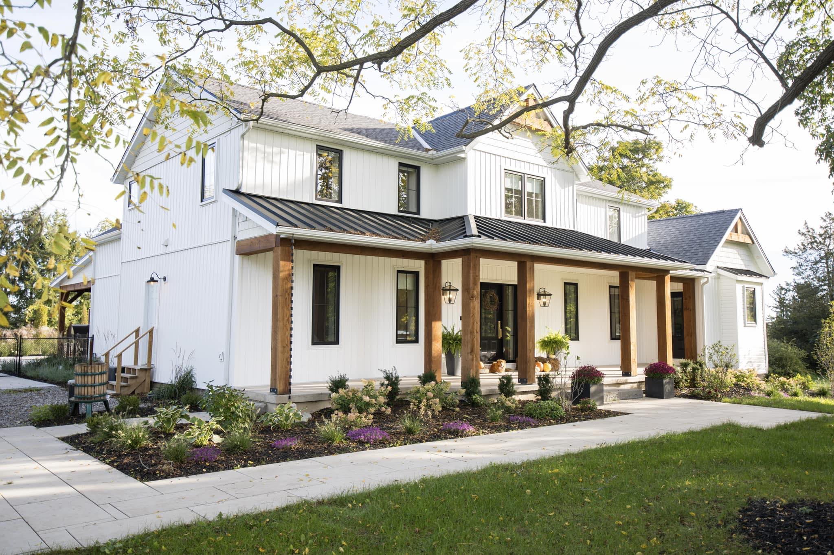 Reviving History: Transformation of a 200-Year-Old Post and Beam Farmhouse
Reviving History: Transformation of a 200-Year-Old Post and Beam Farmhouse
Nestled in the rolling hills of the countryside stands a testament to historic architecture and modern innovation a 200-year-old post and beam farmhouse that has recently undergone an extraordinary transformation. The journey from a dusty relic to a sleek, modern home is a story of dedication, meticulous attention to detail, and a deep respect for the past.
The Challenge:
Clearing 200 Years of History The initial phase of the project was both monumental and delicate cleaning out two centuries of dust, dirt, and aged artifacts. The team faced the daunting task of excavating layers of history, each telling its own story. This was no ordinary clean-out; it needed to be approached with the care befitting a museum piece. As dust was wiped away and the interior cleared, remarkable features of traditional post and beam construction were revealed. The robust wooden beams, once hidden under decades of neglect, were now ready to be the backbone of the renovation. This clean-out was not merely about disposal but about discovery and preservation, setting the stage for a modern transformation that would breathe new life into the old structure.
The Transformation:
Merging Old with New With the farmhouse cleared and its structural integrity assessed, the renovation process began in earnest. The goal was to transform this historical structure into a functional, modern home without erasing its unique character. Every aspect of the renovation was designed to highlight the farmhouse’s original post and beam architecture while integrating contemporary design elements.
The transformation at this stage was primarily focused on ensuring that the farmhouse was properly insulated and that the electrical systems were brought up to current standards, providing modern comforts throughout the structure. This careful integration meant that the historical integrity of the farmhouse was preserved while significantly enhancing the living conditions with up-to-date amenities and efficiencies. These changes were essential not only for comfort but also for the durability and sustainability of the home over time.
Inside, the renovation took a turn towards combining rustic charm with contemporary design. The floors throughout the home were finished with beautiful wood, complementing the exposed original beams and adding warmth to each room. For the walls, while preserving some of the original wooden textures, the majority were finished with drywall, painted in soft, neutral colors to maximize light and create a brighter, more open feeling. This choice maintained a balance between maintaining the farmhouse’s historic essence and modern living requirements..
Kitchen and bathrooms received comprehensive upgrades, incorporating high-end appliances and fixtures that provided comfort and convenience without clashing with the home’s rustic themes. The layout was opened up to create a flowing, open-plan living space that encouraged interaction and movement, turning the once cramped farmhouse into an airy, light-filled family home.
Preserving the Past, Embracing the Future
Throughout the renovation, the focus remained on sustainability and respect for the original craftsmanship. Salvaged materials were repurposed, and every new addition was considered for its environmental impact and aesthetic harmony with the existing structure. The result is a beautifully restored farmhouse that does not just mimic a modern home but is a fully functional, sustainable dwelling that respects its historical roots.
This 200-year-old post and beam farmhouse now stands as a proud landmark that bridges the gap between history and modernity, showcasing the beauty of architectural evolution and the value of preserving our past while accommodating the needs of the present. The transformation of this farmhouse is more than just a renovation story; it’s a revitalization of history itself, proving that with care, creativity, and respect for heritage, even the oldest buildings can be adapted for modern life.
